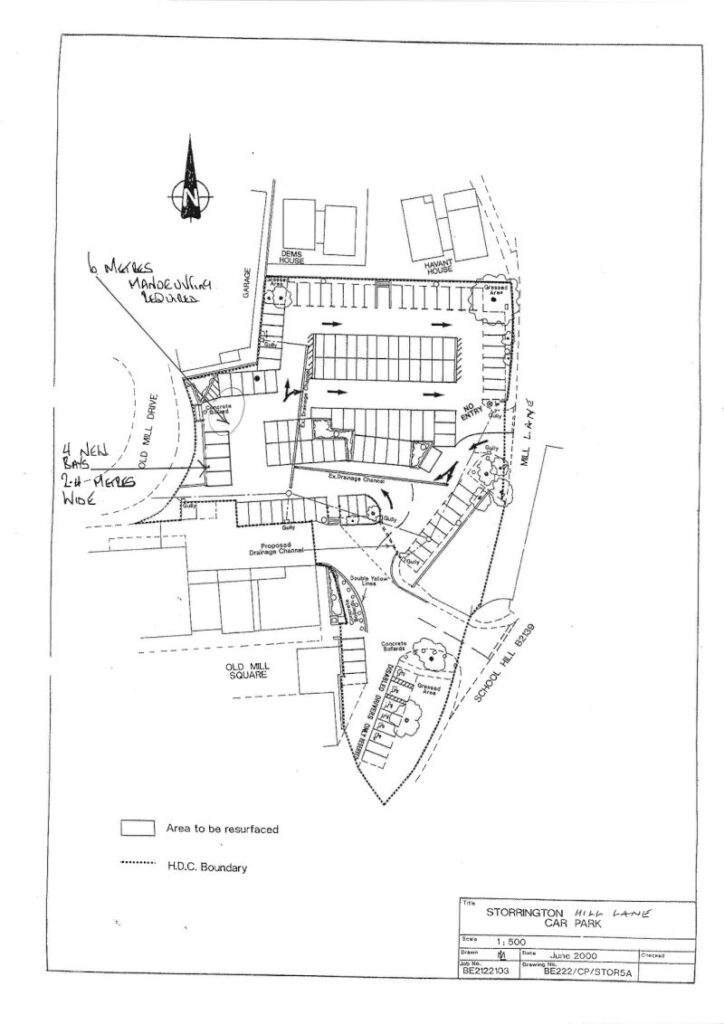This is a follow-up to the HDC press release we published on 1st May 2022.
The District Council’s new layout for the Storrington Mill Lane car park was given out at the Storrington & Sullington Annual Parish Meeting on Wednesday 4 May 2022.
Work on the car park begins Monday 9 May 2022.
If you have any comments or questions about the new design, please address them to:
carparkteam@horsham.gov.uk (tel. 01403 215379)
Some facts about the new design (see layout below):
- the total number of parking bays will be reduced by 6 from 132 to 126
- Mill Lane south of the car park entrance will be separated from the car park by a wall and will only accommodate parallel parking, not perpendicular parking as before: this means a further reduction in parking spaces, although these are not within the HDC car park.
- the central section of the car park is laid out with banks of bays north/south instead of east/west with four corridors between them, three 2-way corridors and one 1-way corridor
- there is no longer a continuous one-way route through the car park: it will contain two cul-de-sacs and a mixture of 2-way and 1-way traffic flows
- the raised brick flower beds and trees in the centre of the car park (see photo above) will be removed
- for pedestrian safety, there will be a marked pedestrian footway between Mill Square and the exit steps between Dems House and Havant House
- we have been told the majority of parking bays (113 out of 126) will be 2.4metres wide: that’s the same as now
- there will be 7 wider bays: 2.7meters wide
- the 6 blue badge bays will each have an accessible aisle to one side
- 5 bays will have ducting provided to enable electric vehicle charging points to be installed (they will be installed later as part of a county-wide rollout)
New car park design released 4 May 2022

The current car park design (for comparison)
N.B. There are 10 HDC car park bays missing from this drawing: 9 bays accessible from the south end of Mill Lane and 1 bay at the top of the steps to the bus circle. You can experience the layout yourself using this Google Street View link.



Comments are closed.